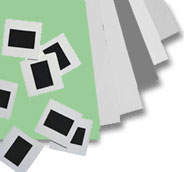 |
| New Water Well |
|
|
| Unexpected need for a new well |
| Remains of the Concrete Patio |
|
|
| Underneath the patio slab is a massive foundation. What's the deal with that? |
| Hole for Foundation |
|
|
| Tearing things down and digging holes seems to go pretty fast. |
| Foundation |
|
|
| Cinder block foundation goes in |
| Looking to the North |
|
|
| Yes there will be a window on this side |
| New Roof |
|
|
| Compliments brick better than grey shingles |
| Dining Room |
|
|
| Looking from the current dining room to the new one |
| Partial Roof Cover |
|
|
| The Roof starts to close |
| Bathroom |
|
|
| Pipes start to go in |
| Kitchen Demolition |
|
|
| Hanging cabinet is removed |
| View of New Roof and Additon w/ Windows |
|
|
| Whirlpool Bathtub goes in |
|
|
| Living Room Annex |
|
|
| Looking from Living Room to new Dinning Room |
| New Bedroom |
|
|
| Looking from the Dinning Room |
| Dressing Area |
|
|
| Bathroom Door on Left and Closets on Right |
| Bedroom Painted and Hardwood Floor Sanded |
|
|
| The First of Kitchen Cabinets Go Up |
|
|
| Bricks Go Up on South Side |
|
|
| Corian Counter Top Goes In |
|
|
|
 |
 |
 |
|
|  |
| No More Tree |
|
|
| The blue spruce gets trimmed |
| No More Brick |
|
|
| So that's what it looks like |
| Footer |
|
|
| Footer is poured with sump pump |
| The Walls Go Up |
|
|
| Looking into what will be the new dining room |
| New Chimney |
|
|
| What started out to be a little re-pointing turned into a complete rebuild |
| From the Top |
|
|
| New dining room in foreground and bedroom in background |
| Roof Truss |
|
|
| Lookin g toward the existing roof |
| Preparing for New Shingles |
|
|
| Bathroom |
|
|
| Half of the old den transforms into new bathroom |
| Closets |
|
|
| Closets go in opposite to the new bathroom |
| Kitchen Demolition |
|
|
| The space starts to open up |
| Everything but the kitchen sink |
|
|
| Kitchen / Living Room Wall |
|
|
| Two Bedroom Windows in Place |
|
|
| Dinning Room Door Goes In |
|
|
| DrywallGoes Up in the Kitchen |
|
|
| Dinning Room and New Sliding Door |
|
|
| Looking from the new Bedroom (yes, a wall will separate the rooms) |
| Bedroom from the Dressing Area |
|
|
| Bedroom Looking to Dressing Area |
|
|
| Bricks Go Up The West Side |
|
|
| We ran out of bricks at this point (forgot about those used on the chimney) |
|
 |
|
|
|



